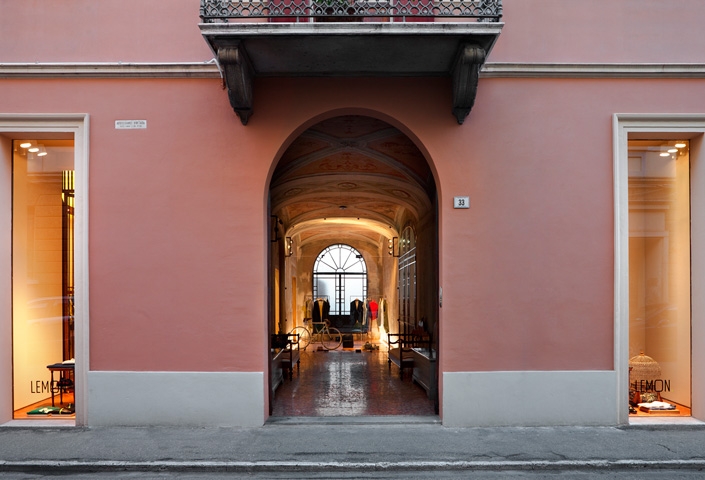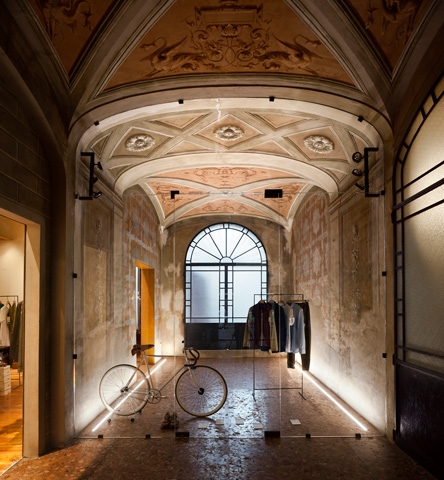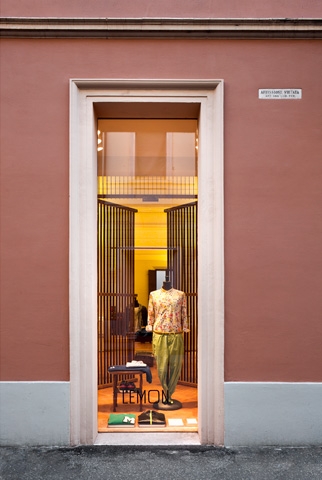Progetti
LEMON
This project arises from the need to transform the ground floor of a twentieth century building into a commercial activity open to the public.
The developer desires to emphasize the socio-cultural dimension as well as the commercial function of the space, and invites the street into the typically private hall, transforming it into a large room capable of receiving customers and holding exhibitions, vaguely reminiscent of a Greek Megaron.
The spaces of the twentieth century building, though long in disuse, retain a charm and character worthy of an attentive and careful restoration. The project seeks to enhances the existing elements without unnecessary stylistic exercises. The use of a few precise architectural gestures combines the modernity of our time with the history of the space.
Tipo: Edifici commercialo
M²: 140
Descrizione: Ristrutturazione edilizia di palazzo storico e interior design
Progettista: Arch. Lorenzo Capucci
Collaboratori: Cristina Tignino, Matteo Monti
Anno: 2013
Ubicazione: Lugo (RA)











